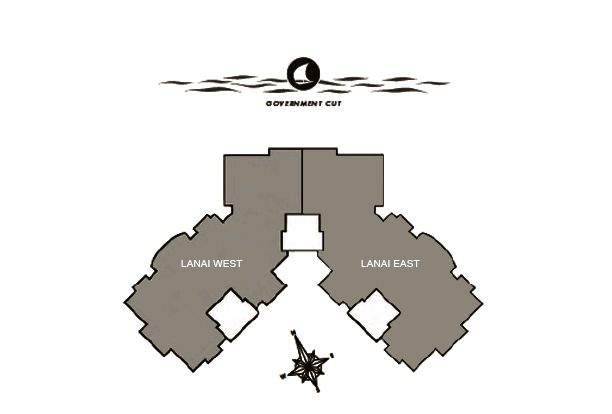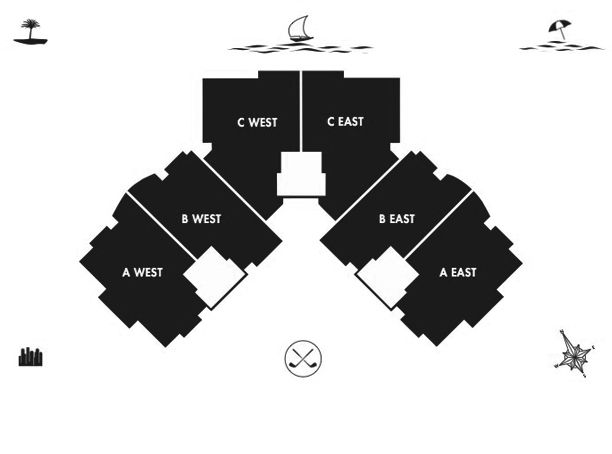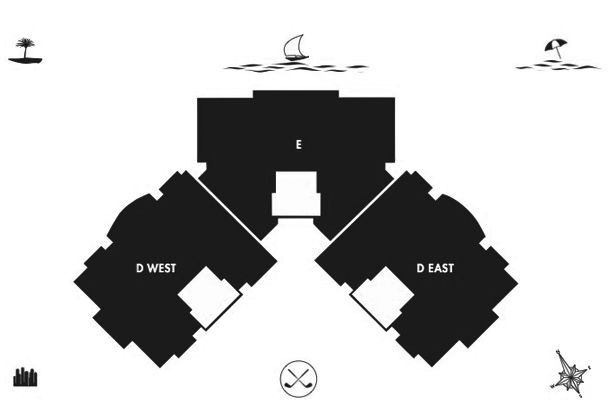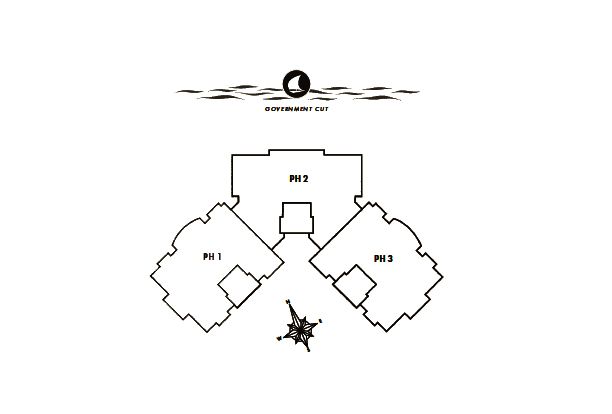
The Palazzo Del Sol is a ten-story project by the architectural firm of Kobi Karp and PDS Development, LLC within the private and affluent community of Fisher Island. It is comprised of 47 residences available with three bedrooms at their smallest to seven bedrooms for those seeking something larger. The entire project comprises just over eight acres.
Palazzo Del Sol has a number of amenities which include private massage rooms, poolside cabanas, a modern movie theater with upscale seating and premium sound, a playroom for kids called "Kidville”, meeting rooms and much more. The residences of Palazzo Del Sol in Fisher Island are available in a variety of options which include a pair of lanai units and a trio of penthouses. Private pools and eighteen foot swimming pools are a sample of the residential features.
Fisher Island itself has a number of activities and conveniences that range from a market to restaurants, golfing, a school, the Vanderbilt mansion, a beach club and much more. The Fisher Island ferry provides the means for Palazzo Del Sol residents to get on and off the island and visit other places nearby like the barrier island of Miami Beach and the city of Miami.


Unit#
Model
Bedrooms
Bathrooms
Half-Baths
SqFt / M² A/C
SqFt / M² Total
Lanai
Lanai
5
5
1
8,680sf /
806.37m²
21,524sf /
1,999.58m²

Unit#
Model
Bedrooms
Bathrooms
Half-Baths
SqFt / M² A/C
SqFt / M² Total
A-East
A-East
3
3
1
3,835sf /
356.27m²
5,539sf /
514.57m²
A-West
A-West
3
3
1
3,835sf /
356.27m²
5,539sf /
514.57m²
B-East
B-East
3
3
1
3,793sf /
352.37m²
4,560sf /
423.62m²
B-West
B-West
3
3
1
3,793sf /
352.37m²
4,560sf /
423.62m²
C-East
C-East
4
4
1
4,956sf /
460.41m²
5,974sf /
554.98m²
C-West
C-West
4
4
1
4,956sf /
460.41m²
5,974sf /
554.98m²
Floor Plans / Floors
2
-
3

Unit#
Model
Bedrooms
Bathrooms
Half-Baths
SqFt / M² A/C
SqFt / M² Total
D-East
D-East
5
5
1
7,630sf /
708.83m²
10,101sf /
938.38m²
D-West
D-West
5
5
1
7,630sf /
708.83m²
10,101sf /
938.38m²
E
E
7
7
1
9,826sf /
912.84m²
11,623sf /
1,079.78m²

Unit#
Model
Bedrooms
Bathrooms
Half-Baths
SqFt / M² A/C
SqFt / M² Total
PH1
Penthouse 1
4
4
1
6,644sf /
617.23m²
11,815sf /
1,097.61m²
PH2
Penthouse 2
7
7
1
9,715sf /
902.52m²
18,310sf /
1,701.00m²
PH3
Penthouse 3
4
4
1
6,644sf /
617.23m²
13,054sf /
1,212.72m²
Unit#
Price
Bed/Baths
Interior Space
$sf/$m²
MLS#
7034
$15,500,000.00
4/4
4956/sf / 460m²
$3,128/sf /$33,665m²
Unit#
Price
Bed/Baths
Interior Space
$sf/$m²
MLS#
7085
$35,000,000.00
5/5
7630/sf / 709m²
$4,587/sf /$49,377m²
7025
$26,500,000.00
5/6
7630/sf / 709m²
$3,473/sf /$37,386m²
Unit#
Price
Bed/Baths
Interior Space
$sf/$m²
MLS#
7043
$22,750,000.00
7/7
9826/sf / 913m²
$2,315/sf /$24,922m²












