
Palazzo Della Luna in Fisher Island is a ten story building joining its neighbor, the Palazzo Del Sol. The Mediterranean style building has a total of 50 units. Details are still pending in regards to the amenities and residential features expected within Palazzo Della Luna. As for the location, future residents can make use of Fisher Island's many sights and attractions which include a market, dining, a beach club, golf, tennis, the Fisher Island Day School plus everything available in neighboring Miami and Miami Beach. The ferry near Palazzo Della Luna.
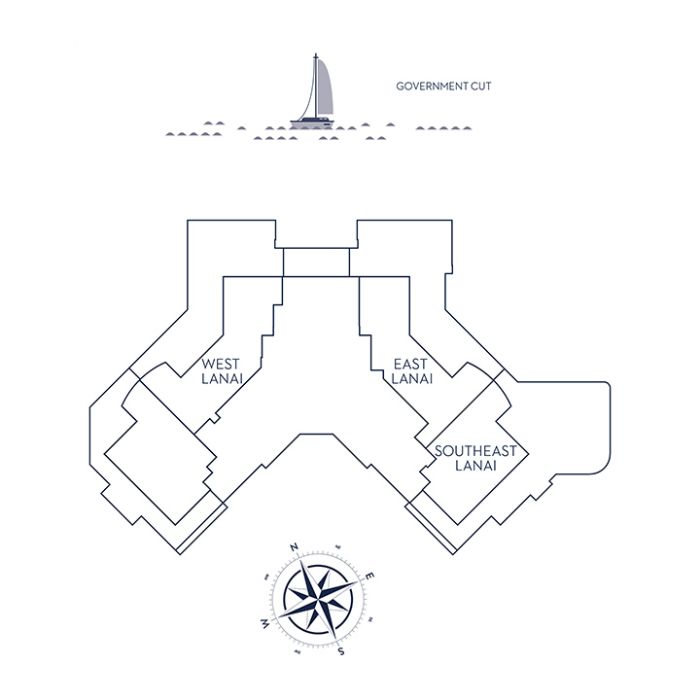
Unit#
Model
Bedrooms
Bathrooms
Half-Baths
SqFt / M² A/C
SqFt / M² Total
East
Lanai
4
4
1
4,417sf /
410.34m²
4,417sf /
410.34m²
West
Lanai
4
4
1
4,231sf /
393.06m²
4,231sf /
393.06m²
Southeast
Lanai
4
3
1
3,798sf /
352.83m²
3,798sf /
352.83m²
Floor Plans / Floors
2
-
7
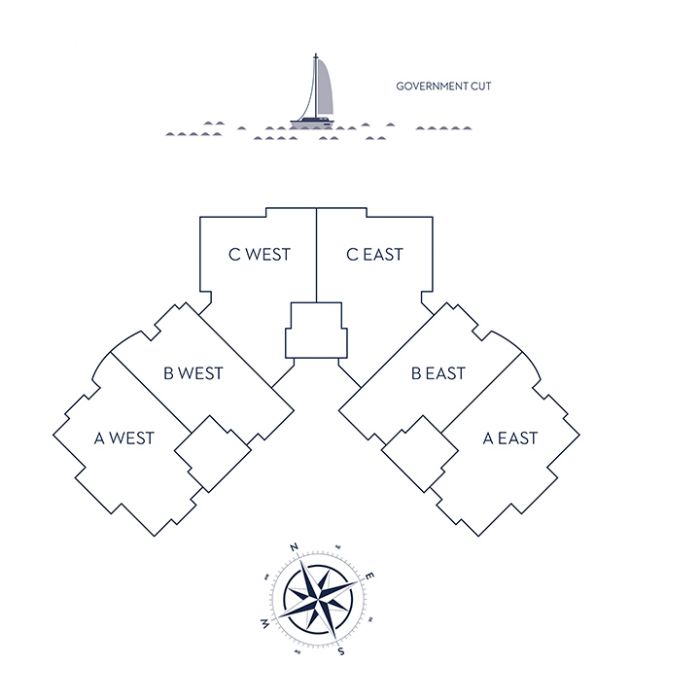
Unit#
Model
Bedrooms
Bathrooms
Half-Baths
SqFt / M² A/C
SqFt / M² Total
West
A
3
3
1
3,807sf /
353.67m²
3,807sf /
353.67m²
West
B
3
3
1
3,724sf /
345.96m²
3,724sf /
345.96m²
West
C
4
4
1
4,904sf /
455.58m²
4,904sf /
455.58m²
East
C
4
4
1
4,904sf /
455.58m²
4,904sf /
455.58m²
East
B
3
3
1
3,724sf /
345.96m²
3,724sf /
345.96m²
East
A
3
3
1
3,807sf /
353.67m²
3,807sf /
353.67m²
Floor Plans / Floors
8
-
8
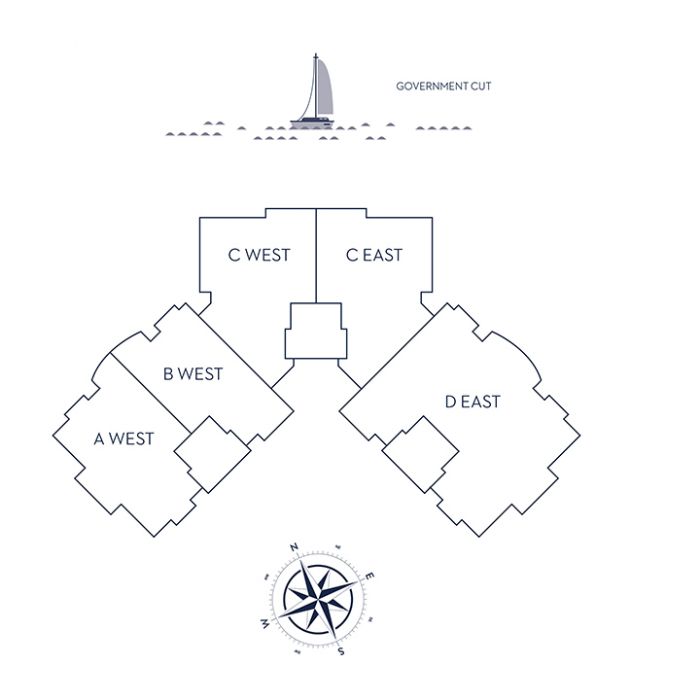
Unit#
Model
Bedrooms
Bathrooms
Half-Baths
SqFt / M² A/C
SqFt / M² Total
West
A
3
3
1
3,807sf /
353.67m²
3,807sf /
353.67m²
West
B
3
3
1
3,724sf /
345.96m²
3,724sf /
345.96m²
West
C
4
4
1
4,904sf /
455.58m²
4,904sf /
455.58m²
East
C
4
4
1
4,904sf /
455.58m²
4,904sf /
455.58m²
East
D
5
6
1
7,609sf /
706.88m²
7,609sf /
706.88m²
Floor Plans / Floors
9
-
9
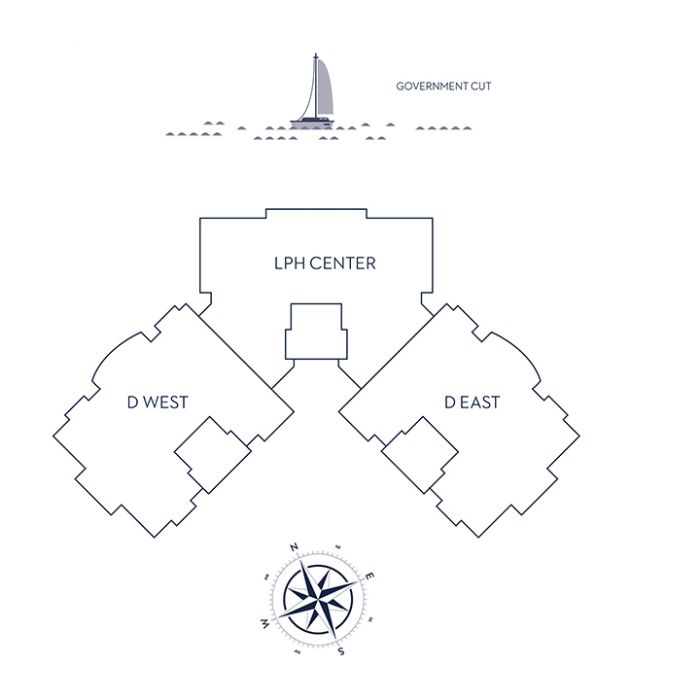
Unit#
Model
Bedrooms
Bathrooms
Half-Baths
SqFt / M² A/C
SqFt / M² Total
D
West
5
6
1
7,609sf /
706.88m²
7,609sf /
706.88m²
LPH
Center
7
8
2
9,947sf /
924.08m²
9,947sf /
924.08m²
D
East
5
6
1
7,609sf /
706.88m²
7,609sf /
706.88m²
Floor Plans / Floors
10
-
10
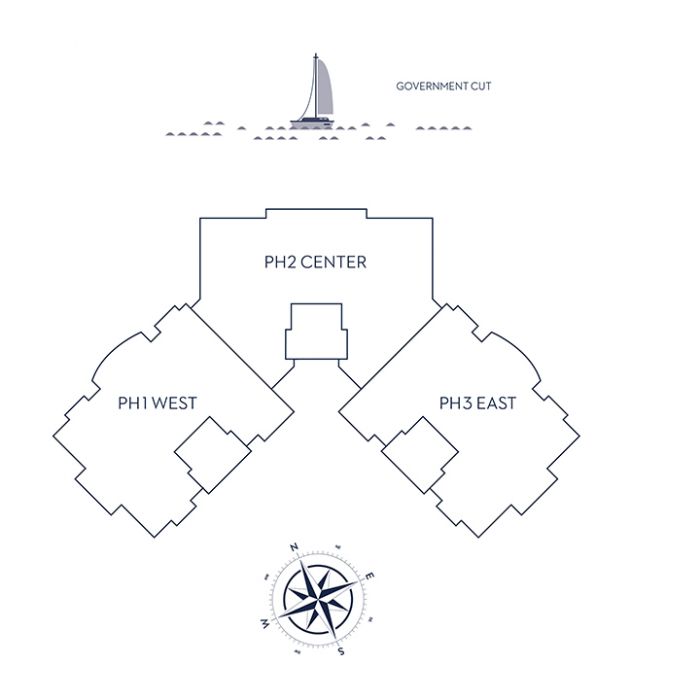
Unit#
Model
Bedrooms
Bathrooms
Half-Baths
SqFt / M² A/C
SqFt / M² Total
PH1
PH West
4
4
1
6,794sf /
631.16m²
6,794sf /
631.16m²
PH2
PH Center
7
8
2
10,194sf /
947.02m²
10,194sf /
947.02m²
PH3
PH East
4
4
1
6,794sf /
631.16m²
6,794sf /
631.16m²
Unit#
Price
Bed/Baths
Interior Space
$sf/$m²
MLS#
6842
$13,700,000.00
3/3
3620/sf / 336m²
$3,785/sf /$40,738m²
6871
$13,500,000.00
3/3
3667/sf / 341m²
$3,681/sf /$39,628m²
Unit#
Price
Bed/Baths
Interior Space
$sf/$m²
MLS#
6864
$23,000,000.00
4/4
4904/sf / 456m²
$4,690/sf /$50,485m²
6811
$21,500,000.00
4/4
4231/sf / 393m²
$5,082/sf /$54,699m²











